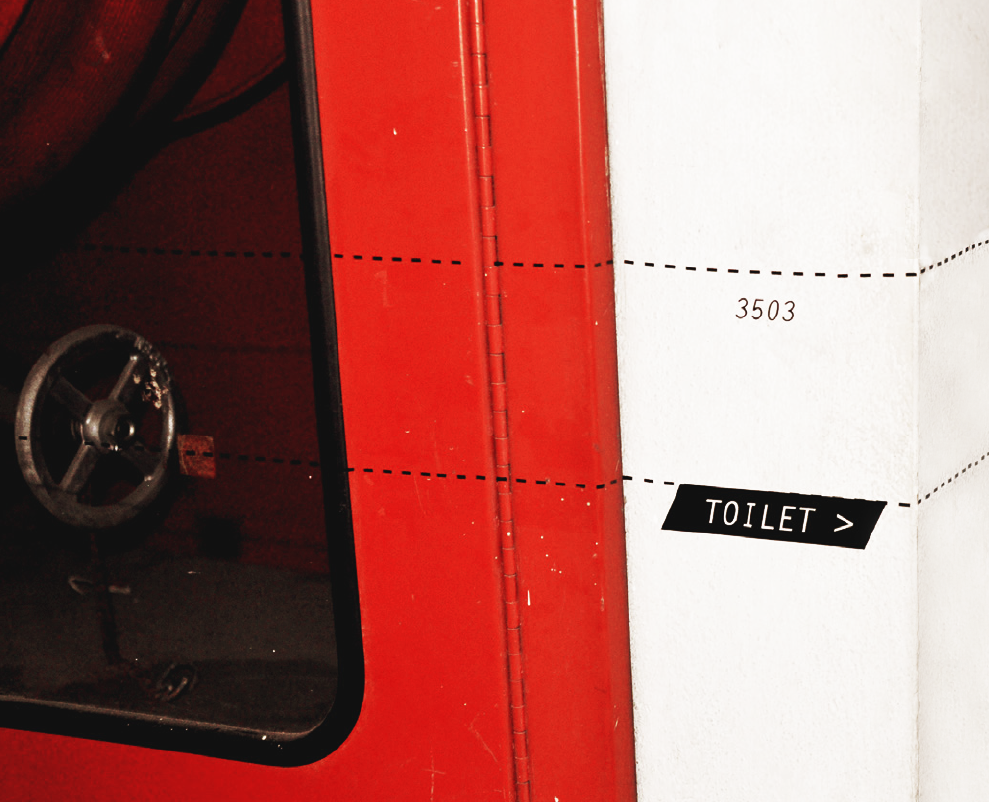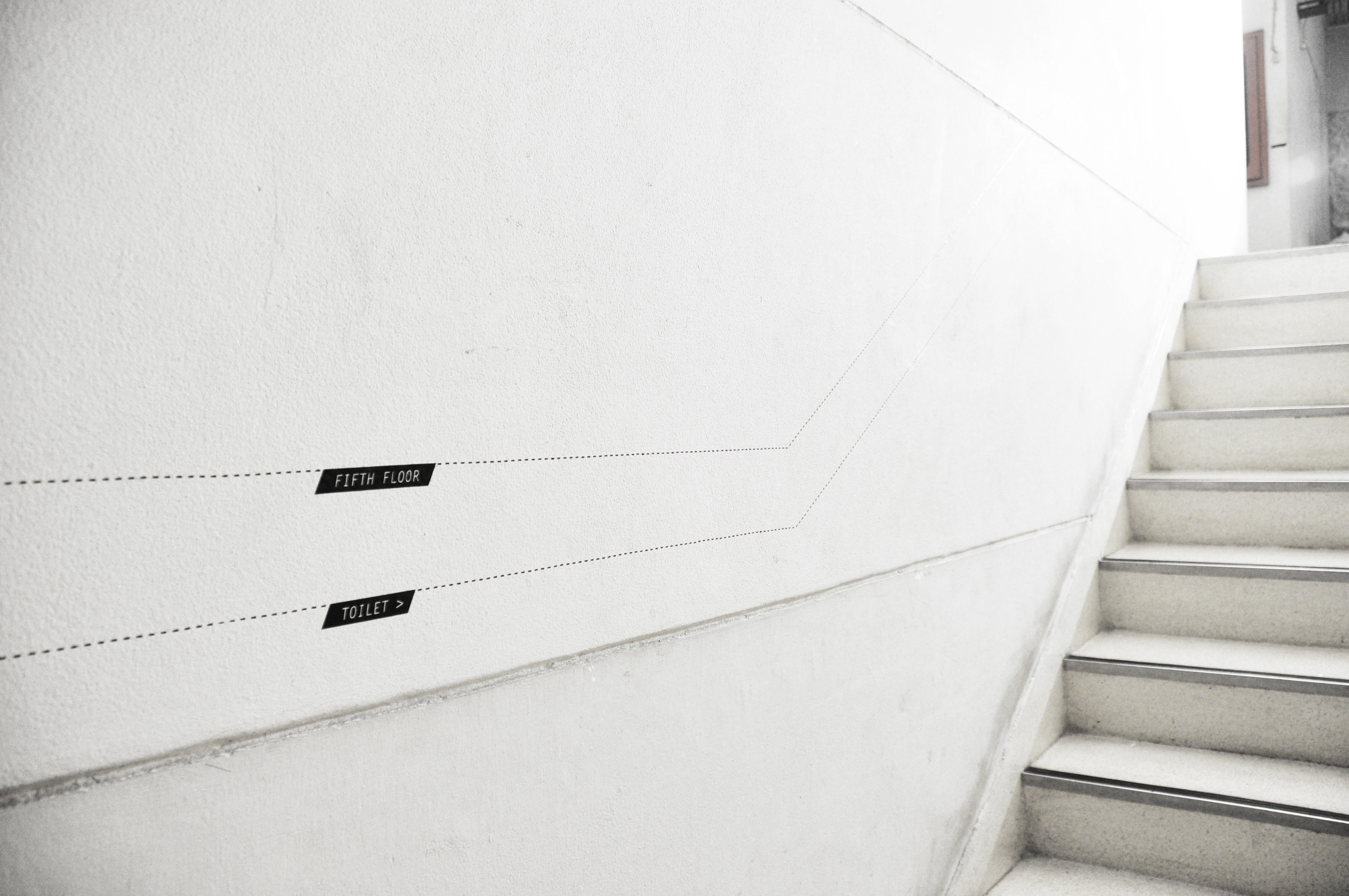Grow with
the Flow
Wayfinding System Design / On-site Specific Experience
2013
Team:
Teeranont W.
Panatchakorn V.
Athikom H.
Arphapat K
2013
Team:
Teeranont W.
Panatchakorn V.
Athikom H.
Arphapat K
A collaborative project to redesign a wayfinding system and signage for five storeys buildings, Lert Urasayanan and Vothayakorn buildings, the two main buildings of the Department of Industrial Design, Faculty of Architecture, Chulalongkorn University which offered two programs, Industrial Design (ID) and Communication Design (CommDe).
The aim is to comfortably lead and guild newcomers to feel confident in the direction they are heading.
Professional die-cut PVC stickers, hand mounted on the wall, line by line until they connected together and formed a web of wayfinding system.
The aim is to comfortably lead and guild newcomers to feel confident in the direction they are heading.
Professional die-cut PVC stickers, hand mounted on the wall, line by line until they connected together and formed a web of wayfinding system.
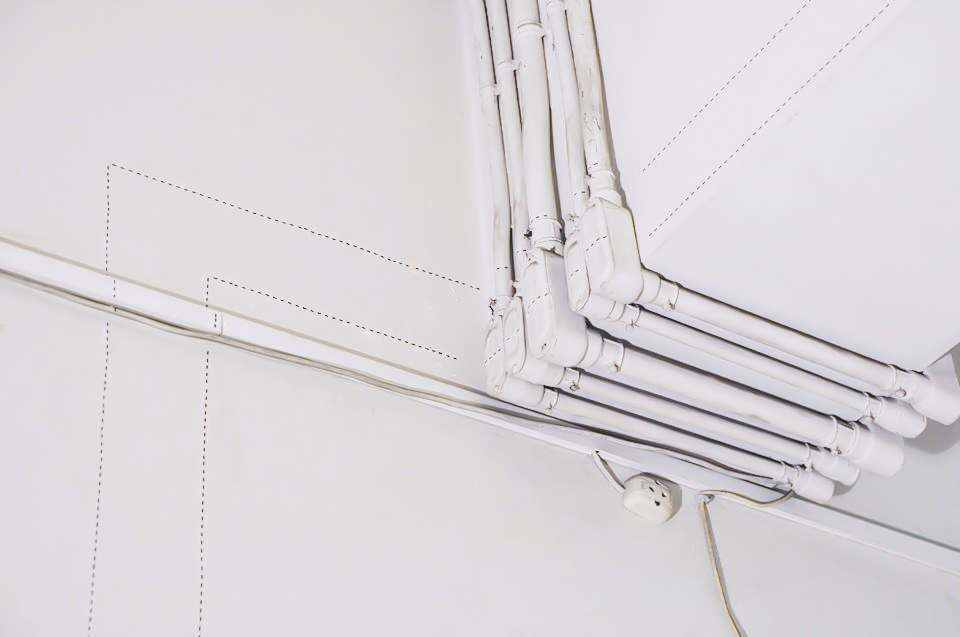
Backstory —
![]() Lert Urasayanan Building(Left)
Lert Urasayanan Building(Left)
Vothayakorn Building (right)
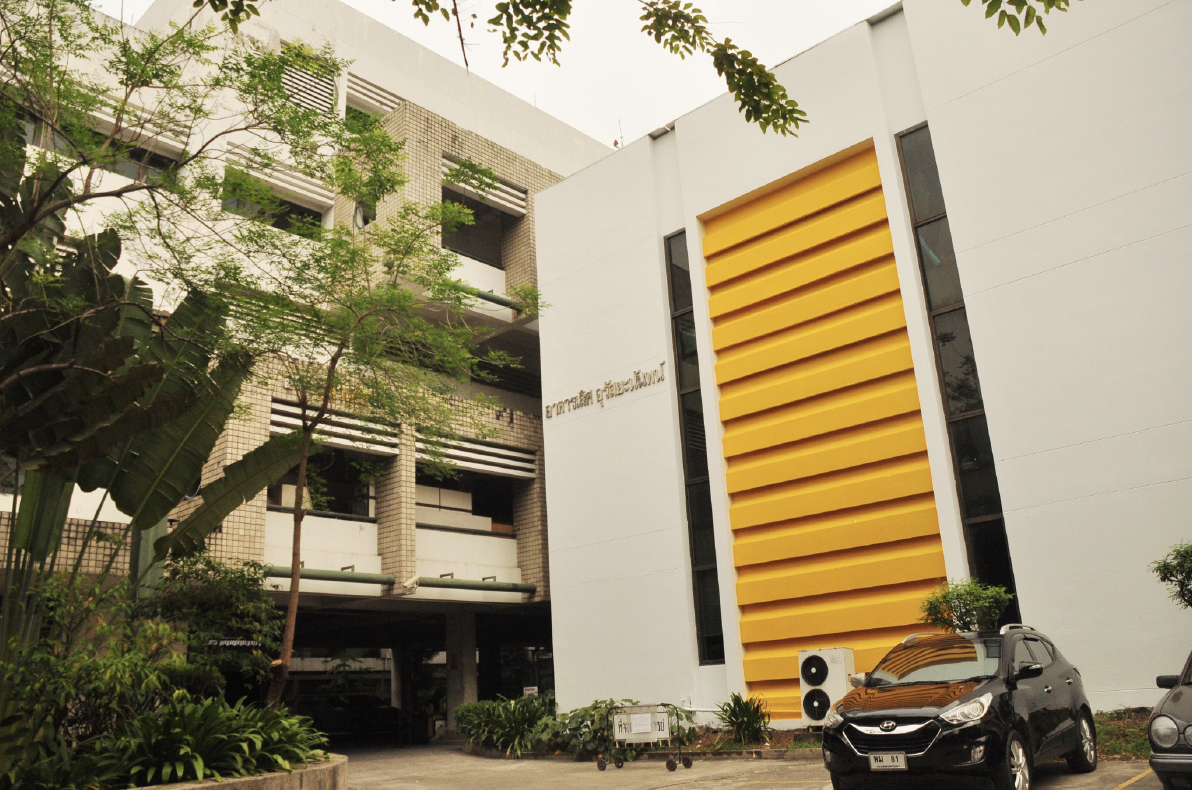 Lert Urasayanan Building(Left)
Lert Urasayanan Building(Left)Vothayakorn Building (right)
Lert Urasayanan Building and Vothayakorn Building are the two main buildings of the Department of Industrial Design, Faculty of Architecture Chulalongkorn University. The Department offered two programs, Industrail Design and Communication Design Program.
Eventhough these two building are being occupied by design students, They are quite old and in a horrendous states.
Eventhough these two building are being occupied by design students, They are quite old and in a horrendous states.
The increasing number of students in many years have transform these building into an overcrowded area. The expansion of the rooms have also destroy the room number system. There are new rooms without room number and there is no consistency in the style of room number plate.
The most obscure thing in these buildings are the locations of the toilet. It is almost impossible for a newcomer to locate the toilet without asking someone in that area. Also the current wayfinding system does not lead people to the desired room but giving quite a vague. The short and limited arrows provided in this complex space were misleading. The system does not make the newcomers comfortable or feel confident in the direction they are heading.
The most obscure thing in these buildings are the locations of the toilet. It is almost impossible for a newcomer to locate the toilet without asking someone in that area. Also the current wayfinding system does not lead people to the desired room but giving quite a vague. The short and limited arrows provided in this complex space were misleading. The system does not make the newcomers comfortable or feel confident in the direction they are heading.



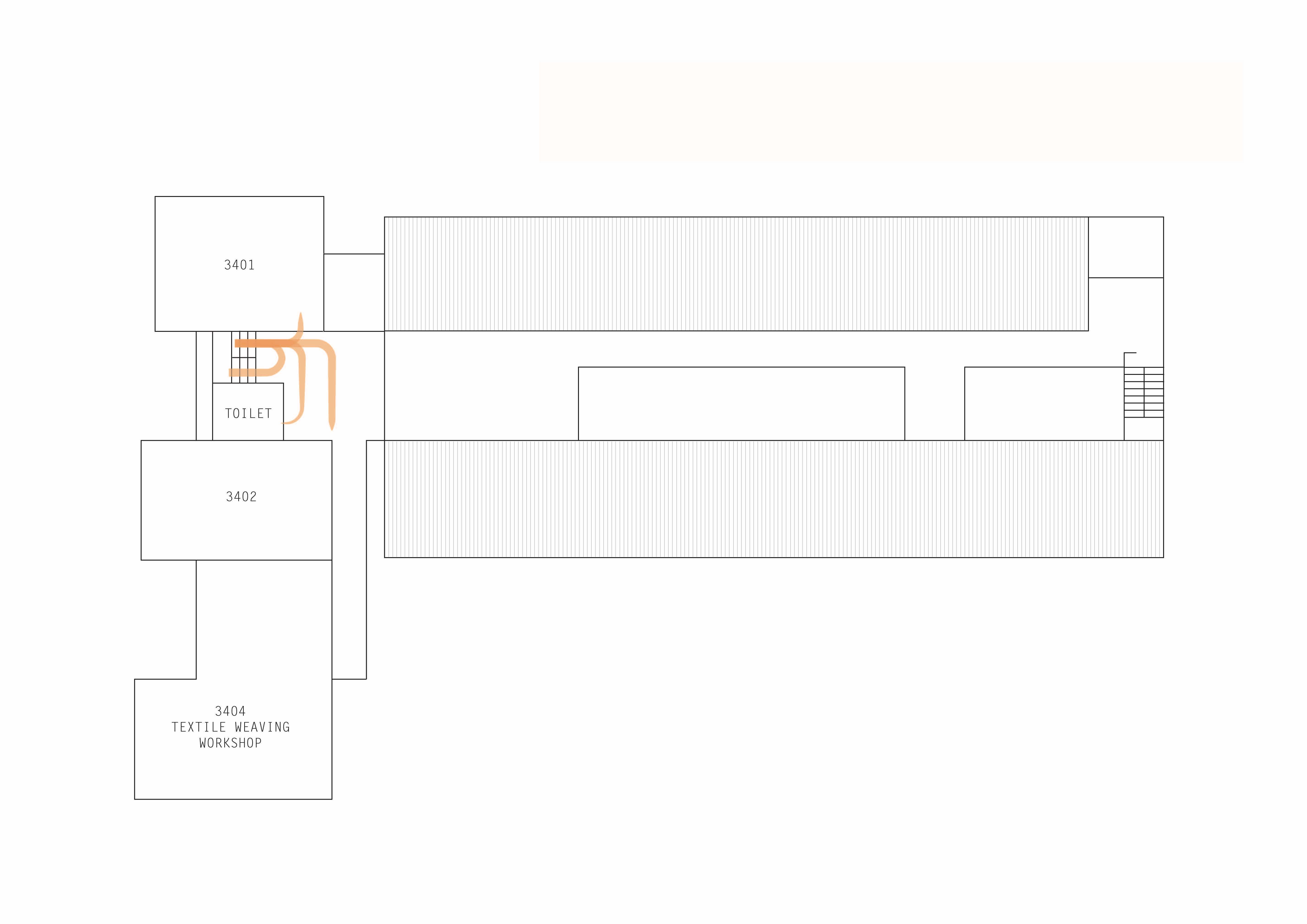

Traffic Analysis — Floor 1-5
This wayfinding system uses an unconventional way to guide prople through the whole building by picking up the invisible line that organically runs throughout the buildings and make it subtly visible without destroy the current atmosphere in the building.
Line Plan Systems — Floor 1-5
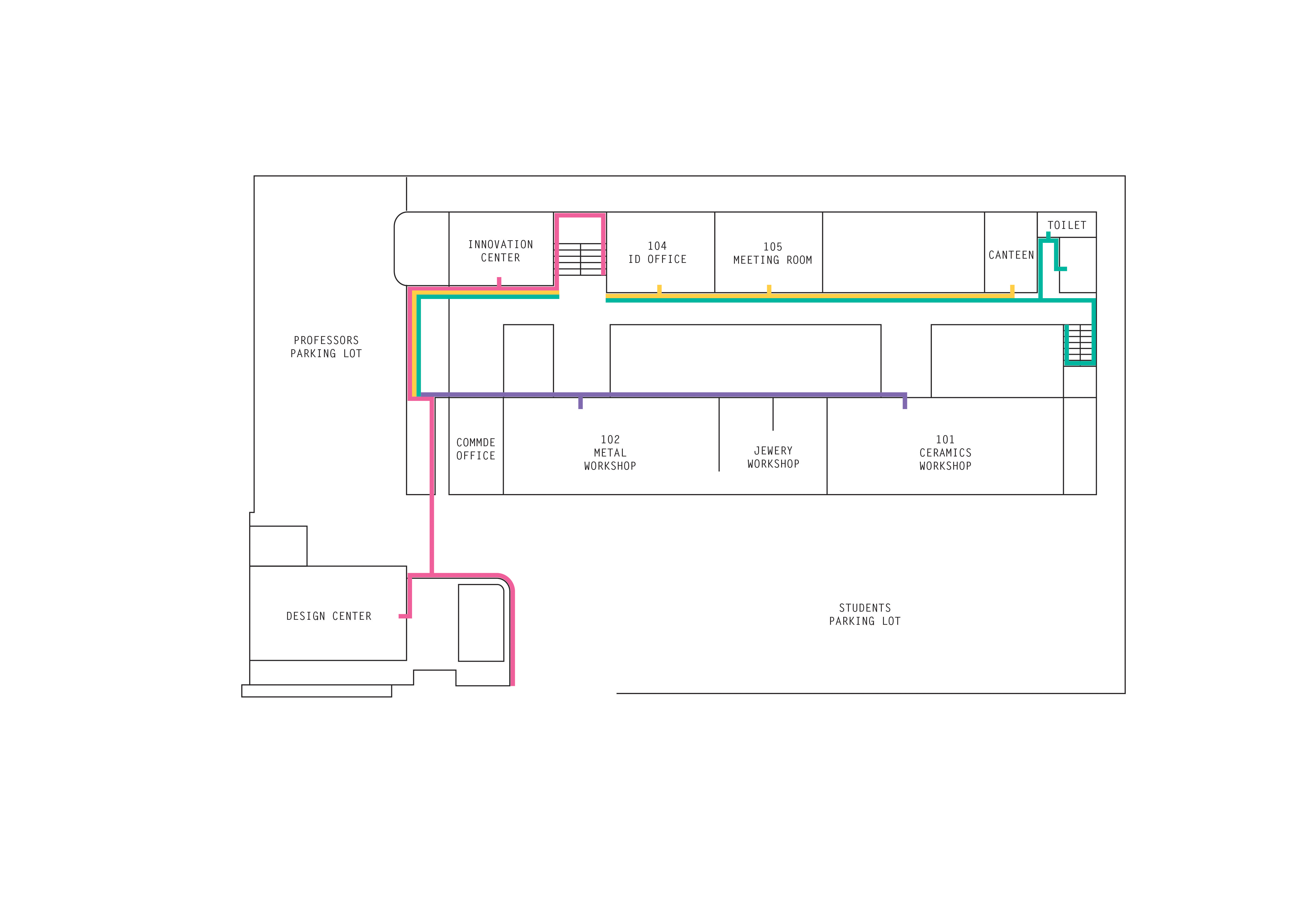
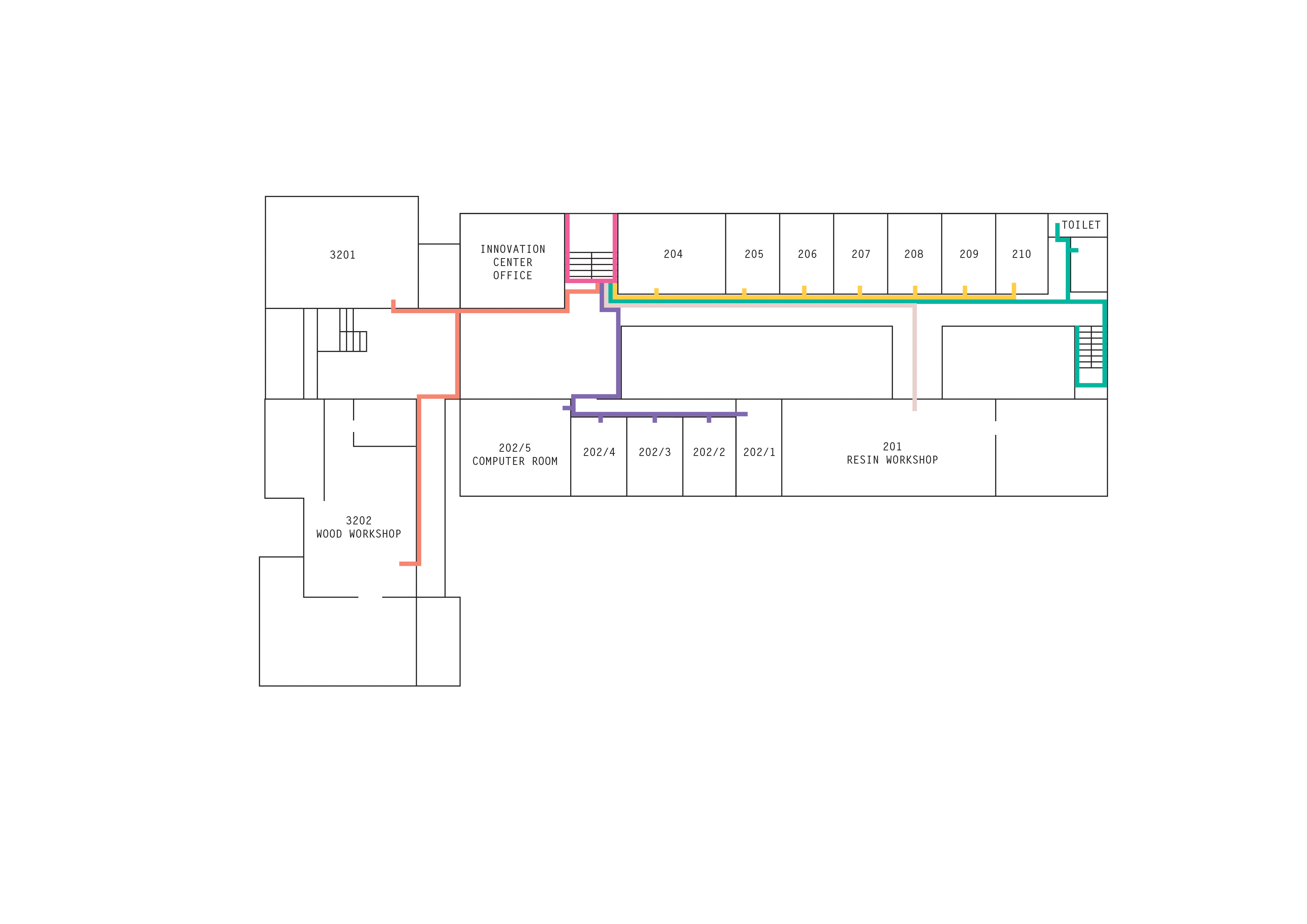
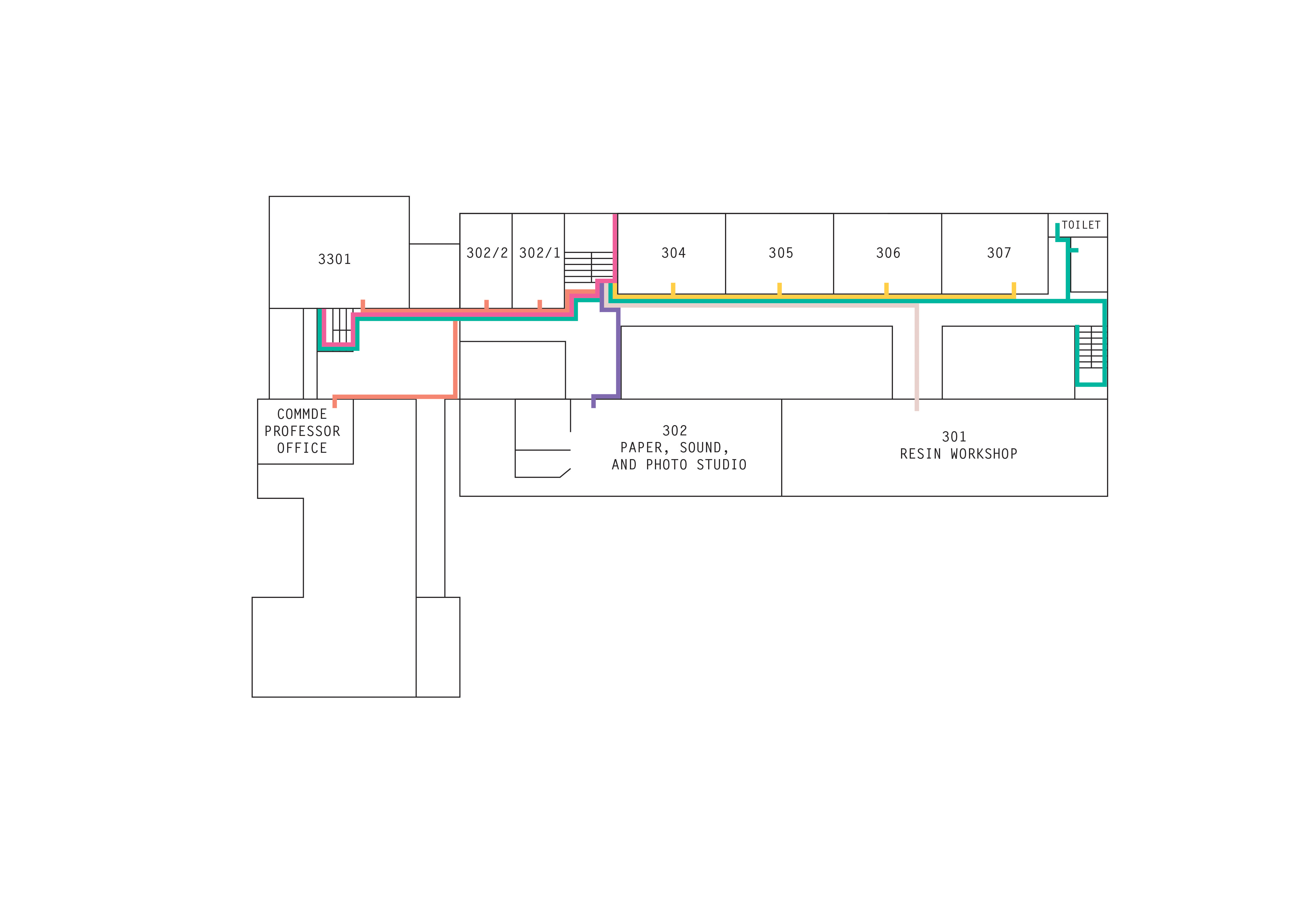
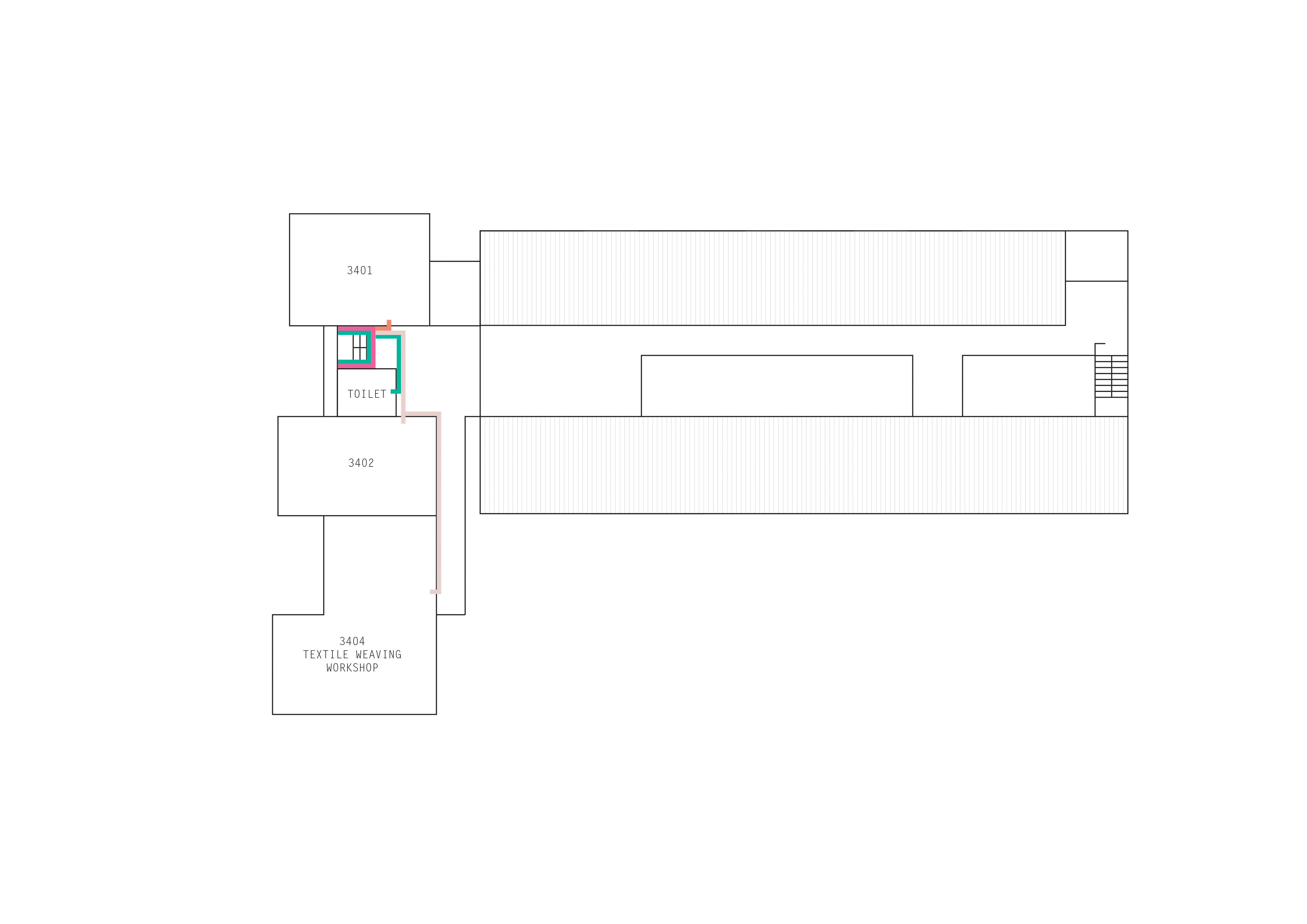
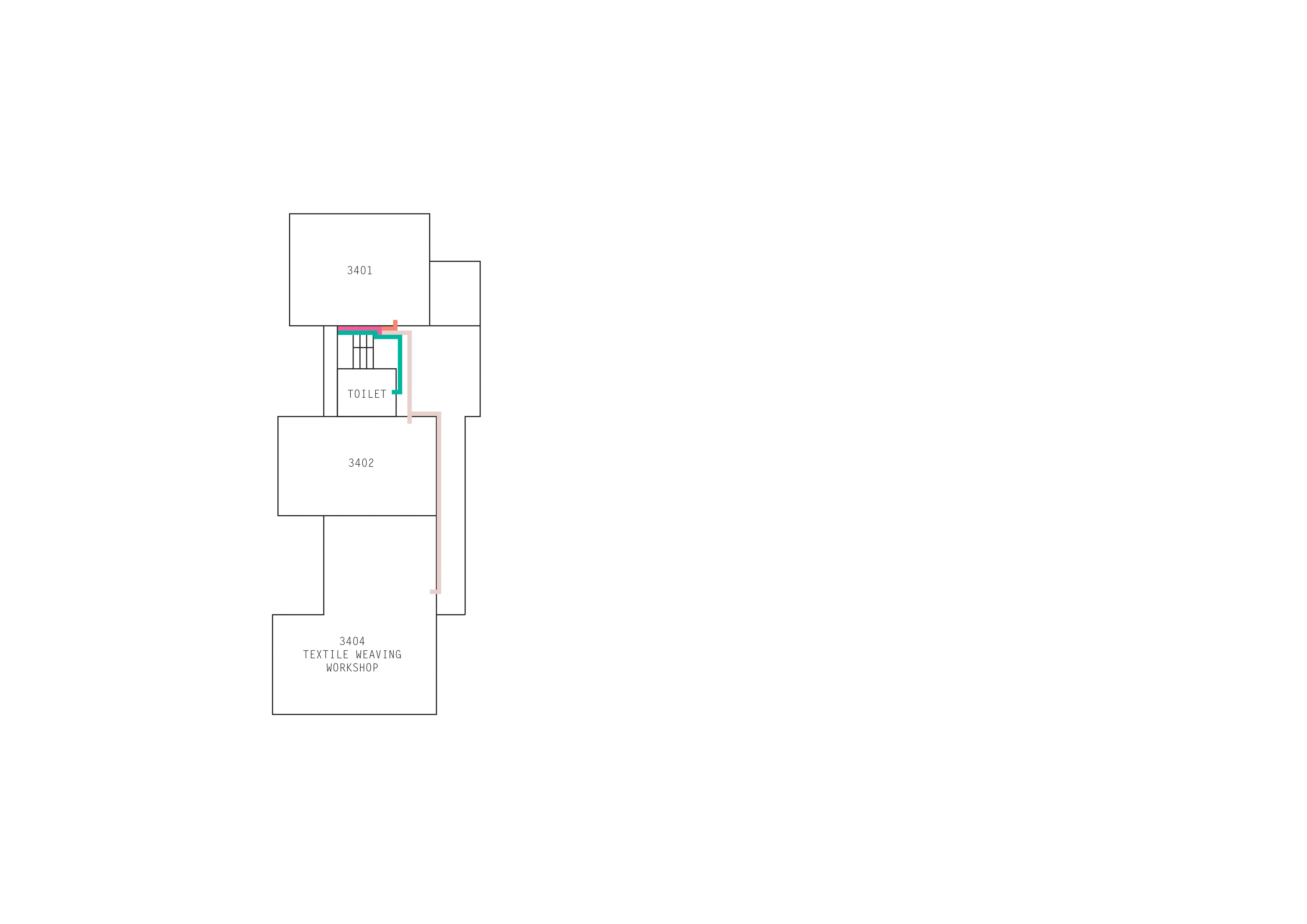
The form of the lines is inspired by the vines that grows on outside the buildings. The complex and organic lines of the plants had been simplified into a minimalistic line in the design to use as guideline through the building just as the plants that grew on the wall.
Unlike the banality of plain straight lines, Dashed lines are fun and communicate the sense of playfulness in the design as well as the connectivity. The slight kookiness in the line is adding a twist to compliment the minimal room signage.

